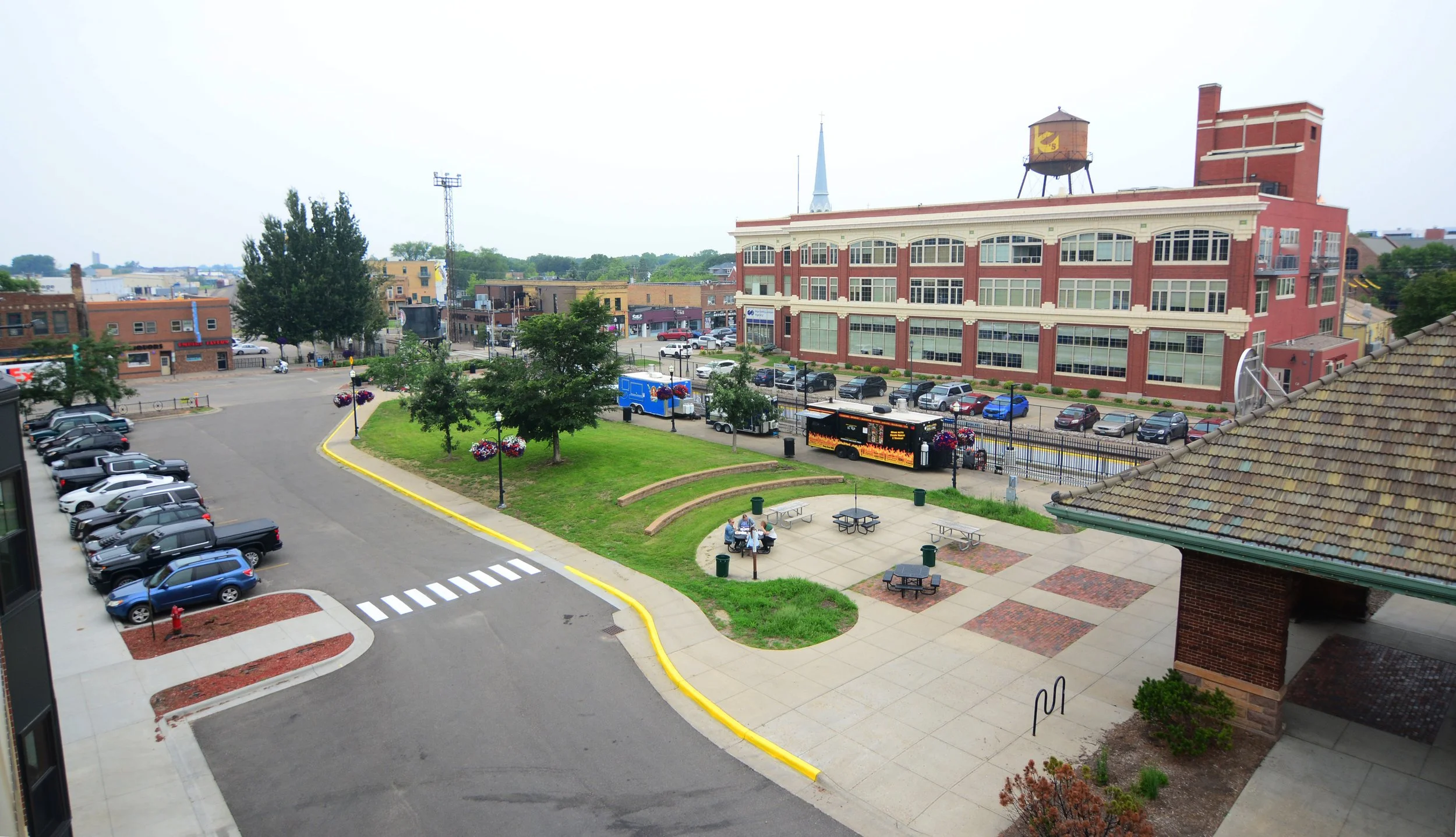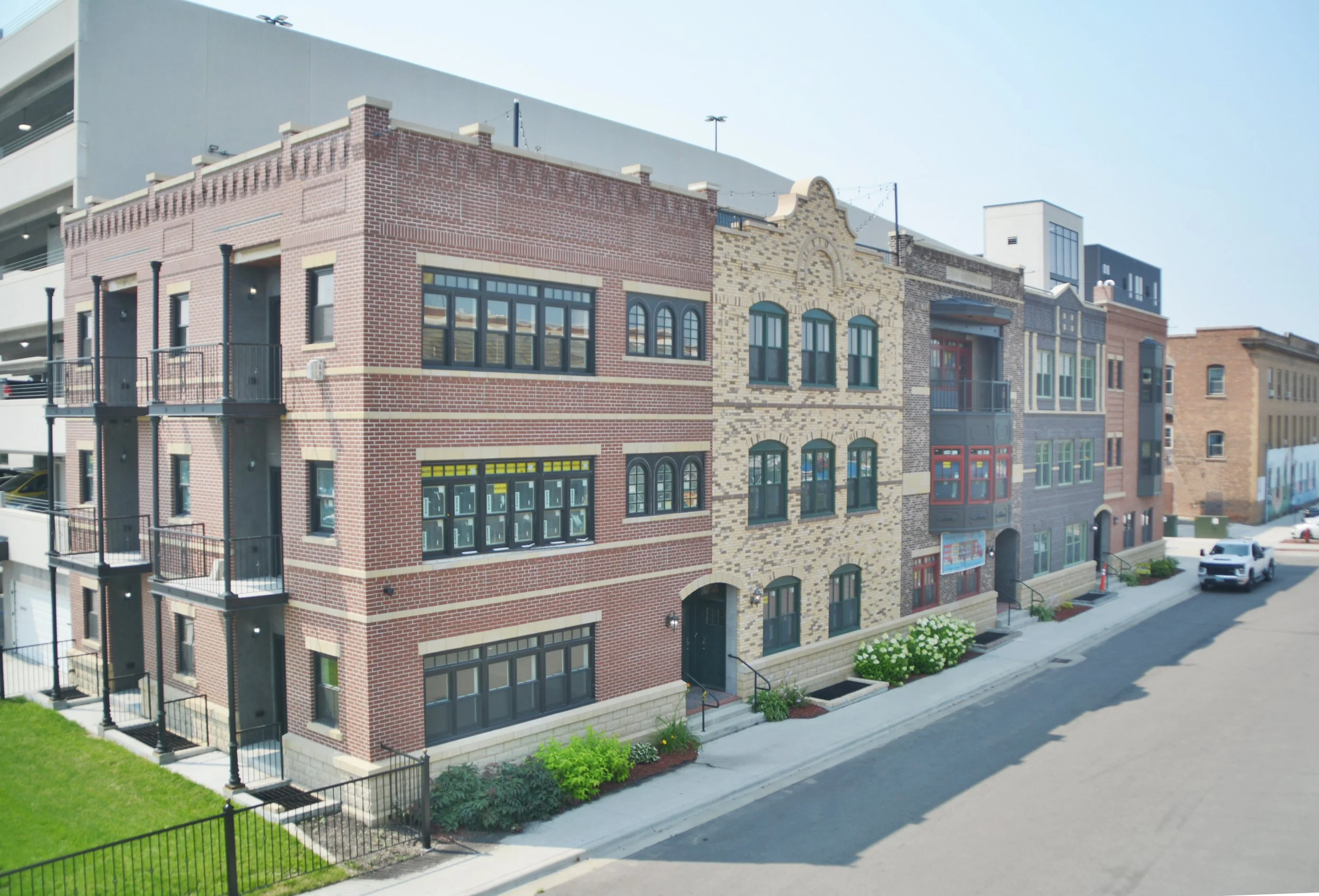The Great Northern Block
Modern Living / Timeless Inspiration
Welcome to The Great Northern Block, a small condominium development in downtown Fargo featuring the classic row-home design of New York’s Upper East Side. The Great Northern Block comprises nine, 2 or 3 bedroom condominium units with private street access and individual, at-grade garages located in the adjacent parking ramp. Private balconies and a shared roof-top space - your top-yard - provide access to the great outdoors. The Great Northern Block is 80 feet from Great Northern Park, 200 feet from Broadway, and 1200 feet to Fargo’s Red River Trail system.
4.9% Mortgages and $100,000+ in Tax Incentives Now Available! DETAILS
At a Glance
9 units ranging in size from 1400 square feet to 2600 square feet
Late Victorian / Queen Anne Revival architecture that compliments many Fargo landmarks
All units have a front porch and sidewalk/streetscape access
Roof-top community space with complete kitchen, 'Club House', Bocce Ball court and Theater
Private, at-grade garage within the adjacent parking ramp. Walk from your garage right into your mudroom
Level II car charging system in every garage
All units have additional, on-site storage facilities (approx 180 square feet)
Hydronic heating throughout with in-floor heating under stone/tile surfaces
'Sound Design' floor systems with 3" thick, floating floor systems for super-quiet living
Available turn-key or of your own design; 1, 2, and 3 bedrooms
Renaissance Zone and Opportunity Zone tax incentives valued at $80,000 to $150,000
More Details Here Floor Plans Here Location Map Here
For further information or if you’d like to be included on our mailing list, please <CONTACT US>
Over 5000sf of rooftop space to entertain or relax. Views to The Great Northern Depot (now Great Northern Bicycle Co.)
Rooftop view overlooking Great Northern Park and The Ford Building
Located 250’ off Broadway on a private drive and parking lot.
Private, at-grade garages are located in the adjacent municipal parking ramp.











